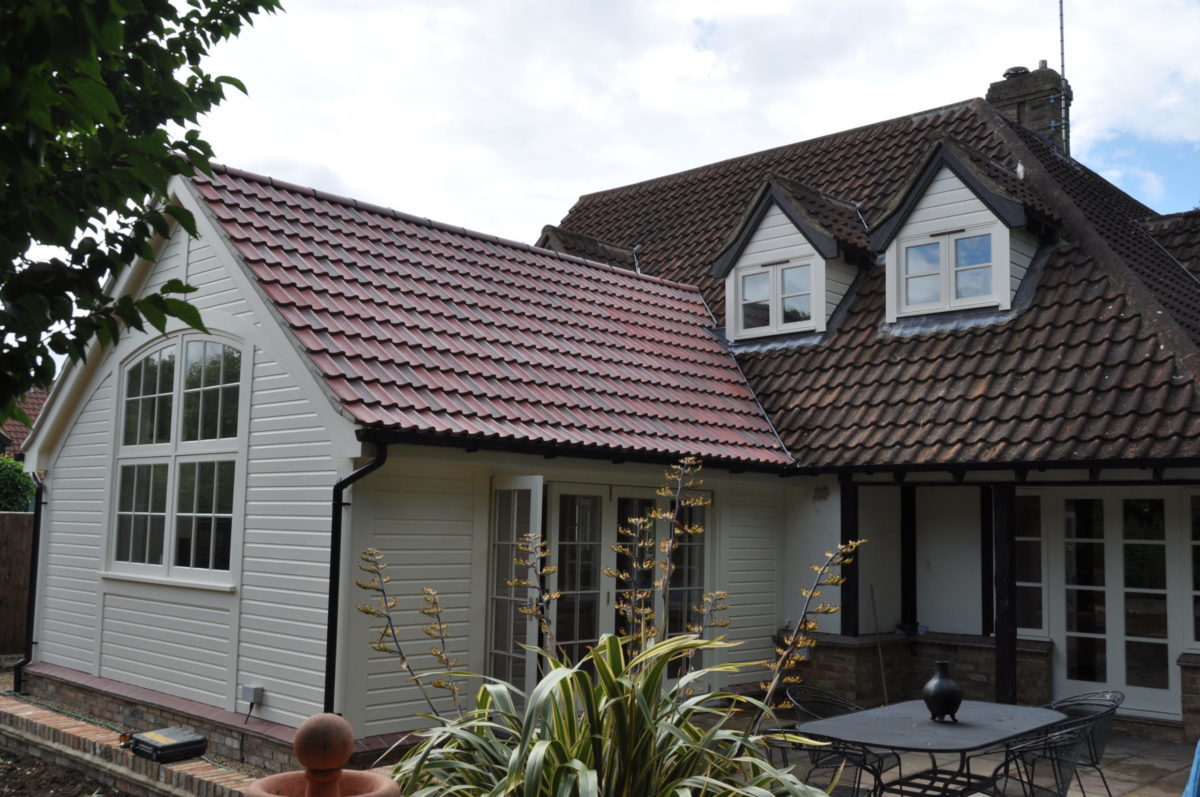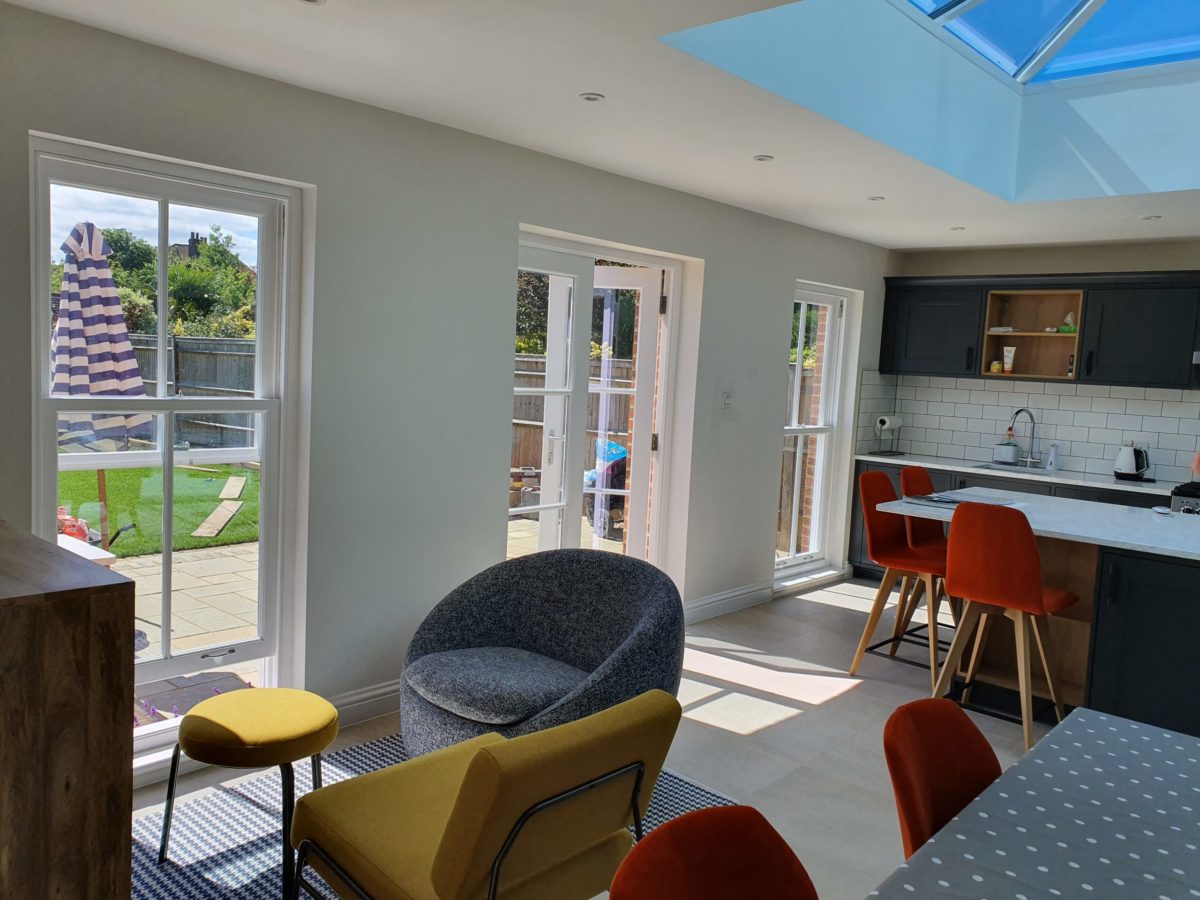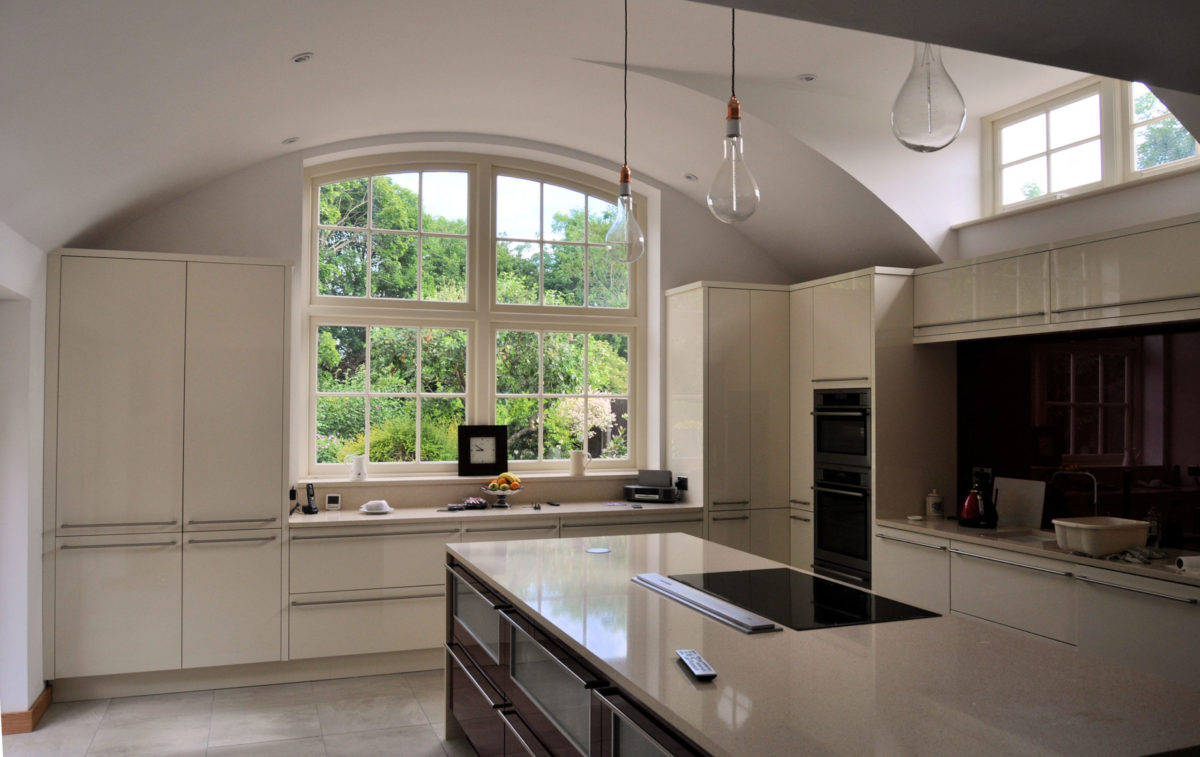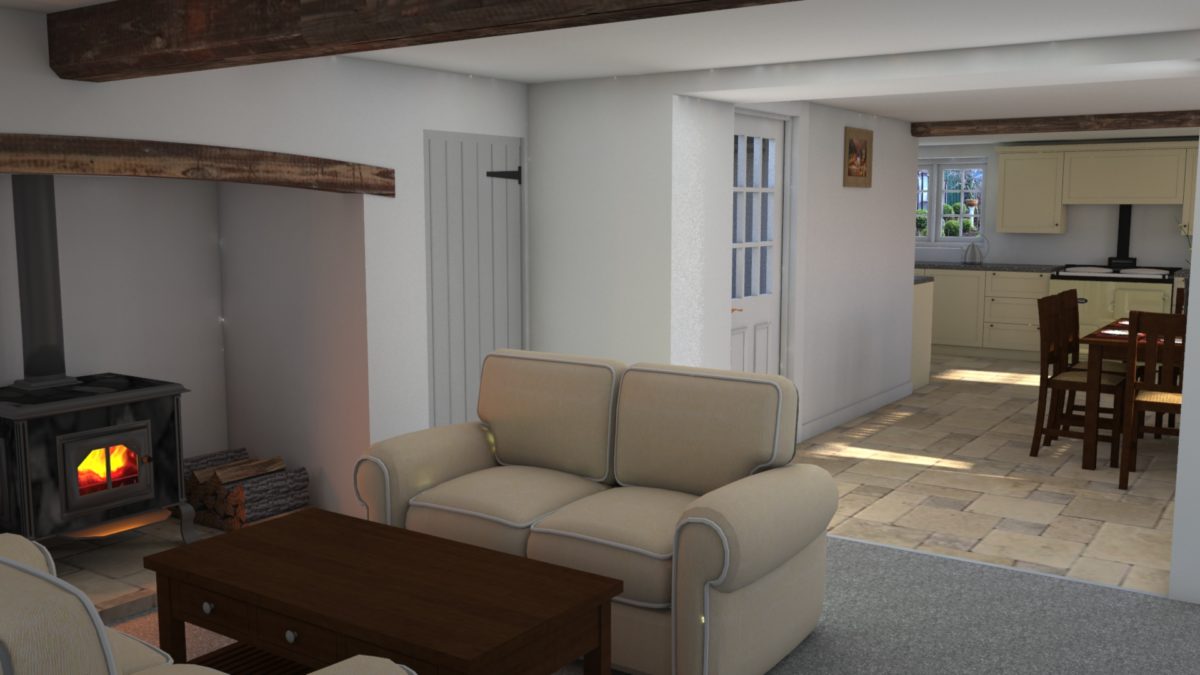
Privacy statement: Your privacy is very important to Us. Our company promises not to disclose your personal information to any external company with out your explicit permission.

Designing an extension to a house is tricky. Follow the original? Do something new? Across the UK, hundreds of thousands of older properties have been updated with a 21st century addition at the back. Typically, the extension spans the width of a house and achieves a large, open plan kitchen-dining-living space. So how do you ensure a new extension feels like part of the original house, or a striking addition, rather than a bland box awkwardly bolted on?

When planning a new extension Jan, who runs his own architectural studio, Folium Architects in Peterborough always starts with a mini feasibility study. He said: “This involves a simple survey of the building followed by a discussion with the client about actual vs perceived needs. Do they need more basic space and if so, for which needs? Or do they want a better house with a better layout? I often find a need for an extension is masking the real reason be that a better visual relationship with the garden or even just a better garden elevation.” In some cases, it might be better to adapt the current floorplan rather than build a new extension.
In the past, homes were often designed so the kitchen faced the garden, rather than the dining or living areas. As a result, these rooms can be rather dark and gloomy. Look at the space surrounding your home for opportunities to improve the inside-outside connection and maximise views.
Jan said: “Re-planning the functioning of the existing house is very important in terms of relating to the garden whether there is an extension or not. A great many houses retain the historic positioning of, for example, the kitchen as a functional place where the cook worked. We look carefully at the existing plan, the garden, the views and aspect and the client’s aspirations for a cost-effective compromise.”

Image supplied by Folium Architects
While it’s on-trend to demolish internal walls and corridors to create more fluid and interconnected kitchen-dining-living areas, Jan isn’t a big fan. He said: “Open plan is an idea that has been around for a while on the fraudulent argument that removing corridors gives you more space. In fact, all it's doing is making everywhere a poor circulation space and removing privacy. The variety of spatial experience is not something much valued these days and it’s a missed opportunity.”
He added: “Good circulation is the sign of a good house – one that we can easily map in our minds. Bad circulation is the parent of wasted space, confusion and probably an ill-thought-out extension or two.”
Consider larger windows to improve views of the garden and increase natural light, too. Jan said: “Bigger windows and sliding doors are the obvious choice but, quite often, framed views through nicely proportioned windows are better. They open the interior to the outside but preserve the cosiness of the inside at the same time.”
The traditionalist designer added: “Everyone is always keen on as much light as possible and bigger windows, but I think a variety of interiors is far more interesting as an experience of moving about. I find that the choreography of moving from a dimly lit place into a bright space is more thrilling than even blandness. Moving through different character spaces also has the added value of making the house to feel larger and more interesting, thereby adding financial value.”

Image supplied by Folium Architects
Before doing any design work a good architect will discuss with the homeowners their aims and aspiration and budget. Jan said: “Everyone wants a kitchen to entertain in – even if they don’t entertain much. I do ask about practical needs both current and those anticipated but often this provokes confusion in terms of a hierarchy of choices. I have had clients who insisted on a granny annex for an aging parent. The entire design was impacted by this top necessity, but the parent had not been consulted and preferred to stay, with some help, in her own house. Life is all about communication!”
If an extension is the best solution, carefully consider just how much extra space you need. Don’t plan your extension in terms of adding the maximum square footage you can fit in or afford. Instead consider exactly how you will use your extension and how you want it to feel. It’s better to have a smaller space that feel welcoming rather than an over-size extension with the air of a warehouse.
Jan said: “It can be disastrous if the extension unbalances the existing house. People dream of how they would like to live - and that dream can wreck where they are. The current fad is to have a great big kitchen with an island, no matter that it becomes fully 50% of the entire modest house. The other great error is sticking an extension on the back thereby rendering one of the existing back rooms dark and gloomy.”
There are ways to channel sunlight into gloomy mid-zones to brighten them up. For rear extensions, position a roof light or lantern as close to the back of the original house as possible.

Old and new spaces can be seamlessly linked by using the same building materials throughout. Reclaimed bricks and tiles can often be found to match those from the original house. Jan said his studio’s work is very contextually driven. “Our aim is to make our work invisible insofar as extensions and even new houses look as though they have always been there. Most of my work is in sensitive places or on heritage buildings but, given a choice a traditional building should always be extended in a traditional way (which does not always mean in an identical way) and a modern structure likewise.”
There are no hard and fast rules. Many architects and some council planning officers prefer bold extensions to contrast with the original house. This highlights the division between old bones and new addition. For instance, a modern timber clad, or even a steel and glass addition to a brick-built period property.
Jan, a member of RIBA’s Traditional Group of Architects (TAG), said: “I prefer the timeless and will never be known as a cutting-edge architect. I prefer to believe that my labours have made the places I have worked on quietly better even if no-one notices.
Email to this supplier
About Us
Related Products List
Contact Us

Privacy statement: Your privacy is very important to Us. Our company promises not to disclose your personal information to any external company with out your explicit permission.

Fill in more information so that we can get in touch with you faster
Privacy statement: Your privacy is very important to Us. Our company promises not to disclose your personal information to any external company with out your explicit permission.